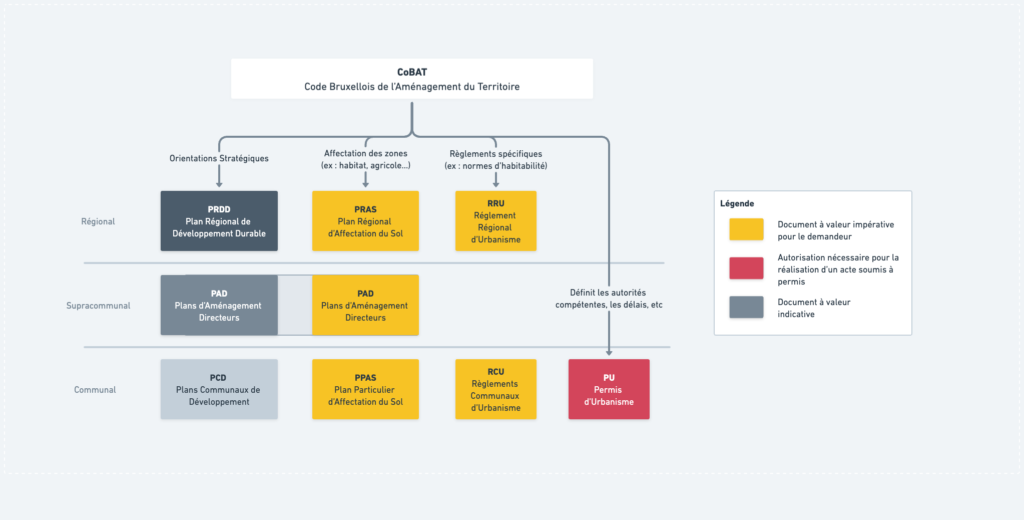Are you interested in urban planning law in the Brussels-Capital Region? This article aims to help you understand spatial planning in Brussels and provide you with essential resources and acronyms for studying the feasibility of a project.
Introduction
Land use planning and urban planning are two related concepts but distinct in their scope and objectives:
- Spatial planning concerns the planning and management of a territory as a whole, aiming to promote balanced and sustainable development by organizing the use of natural, economic, and social resources. It addresses broader issues such as transportation, the environment, public facilities, and the preservation of natural spaces.
- Urban planning focuses on the organization and management of urban spaces, whether already urbanized or intended to be. It studies the location of buildings, the organization of neighborhoods, public spaces, and urban infrastructure, with the aim of creating functional and aesthetic urban environments adapted to the needs of residents. It takes into account factors such as population density, mobility, architecture, accessibility, and urban aesthetics.
Urban planning and land use planning is a regional responsibility. As such, each region has its own legal framework, a code (CoDT, CoBAT, VCRO) defining the organization of this responsibility and its procedures. These texts specify the following elements in particular:
- actions subject to permits (example: do you have to apply for a permit to build a swimming pool?)
- the competent authorities (example: which authority will decide on this type of act, who draws up which plan, etc.)
- remedies
- planning tools: these are all the tools that enable strategies to be established and planning and urban development rules to be defined.
This article will focus particularly on planning tools in Belgium.
The legal basis: the CoBAT
The legal basis for urban planning in the Brussels-Capital Region is the Brussels Spatial Planning Code (CoBAT) . As such, the CoBAT governs the major mechanisms of spatial planning in Brussels:
- Planning (strategic development plans, allocation plans, etc.)
- Urban planning regulations (RRU, RCU)
- Permit applications (which works are subject to permits or not, competent authorities, deadlines, appeals, etc.)
- Heritage protection
- The right of pre-emption (a right of pre-emption is a legal or contractual right granted to certain private or public persons to acquire property in priority to any other person, when the owner expresses his willingness to sell it)
- Urban planning information (urban planning context of a specific property, to be obtained for any real estate sale)
Strategic plans
Strategic plans are documents that define and represent the strategy to be followed to achieve specific objectives. These objectives are generally related to land use planning. Strategic plans establish the broad guidelines to be followed and become the fundamental principles of land use planning.
It is important to note that, in the majority of cases, strategic plans have an indicative (non-binding) value. The main regional development plans in force in Brussels are discussed below.
The Regional Development Plan (PRD)
The Regional Development Plan (PRD) sets the development objectives and priorities of the Region, based on economic, social, environmental and mobility needs.
In 2009, the PRD was supplemented with a second “D” for sustainable, a symbol of the region’s desire to face the major challenges of the century in terms of the environment and sustainable development.

Municipal Development Plans (PCD)
Municipal Development Plans (PCD) cover the entire municipal territory and constitute comprehensive planning tools for the sustainable development of municipalities. They are aligned with the PRD guidelines and comply with the Regional Land Use Plan (PRAS), another regional development plan.
This is a comprehensive planning tool for the development of municipalities. It establishes the following points:
- The general and specific objectives and development priorities, including land use planning, necessary to meet economic, social, cultural, mobility, accessibility and environmental needs;
- The cross-cutting and sectoral measures to be implemented to achieve the defined objectives, in particular through a cartographic representation of some of these measures;
- Identification of priority intervention areas in the municipality;

Regulatory plans
Unlike strategic plans, development plans with regulatory value determine the functions that can be established in the different zones of Brussels.
The Regional Land Use Plan (PRAS)
The Regional Land Use Plan follows the guidelines of the Regional Development Plan (PRD) and determines the land use of the Brussels-Capital Region and the rules that apply to them. For example, the PRAS defines the priority use of an area (housing, commerce, etc.). A zone is defined by one or more blocks of plots. The smallest graphic entity in the PRAS is the urban block.
The PRAS is in fact a set made up of maps (plans) and literal prescriptions (texts).
The 6 PRAS maps
| Card title | Value | Description |
|---|---|---|
| Existing de facto situation | Indicative | Current situation of assignments as practiced today. |
| Existing legal situation | Indicative | Urban planning, heritage and environmental provisions applicable to the area. |
| Assignment map | Regulatory | Equivalent to the Sector Plan in Wallonia, it defines the authorized allocations by zone (housing, businesses, etc.). |
| Map of eligible office balances | Regulatory | Map showing the balance of m² of office space eligible for assessing conversion of use. |
| Road map | Regulatory | Regulatory map showing roads and motorways within the Brussels area. |
| Public transport map | Regulatory | Regulatory map of the public transport network, including underground and surface lines. |
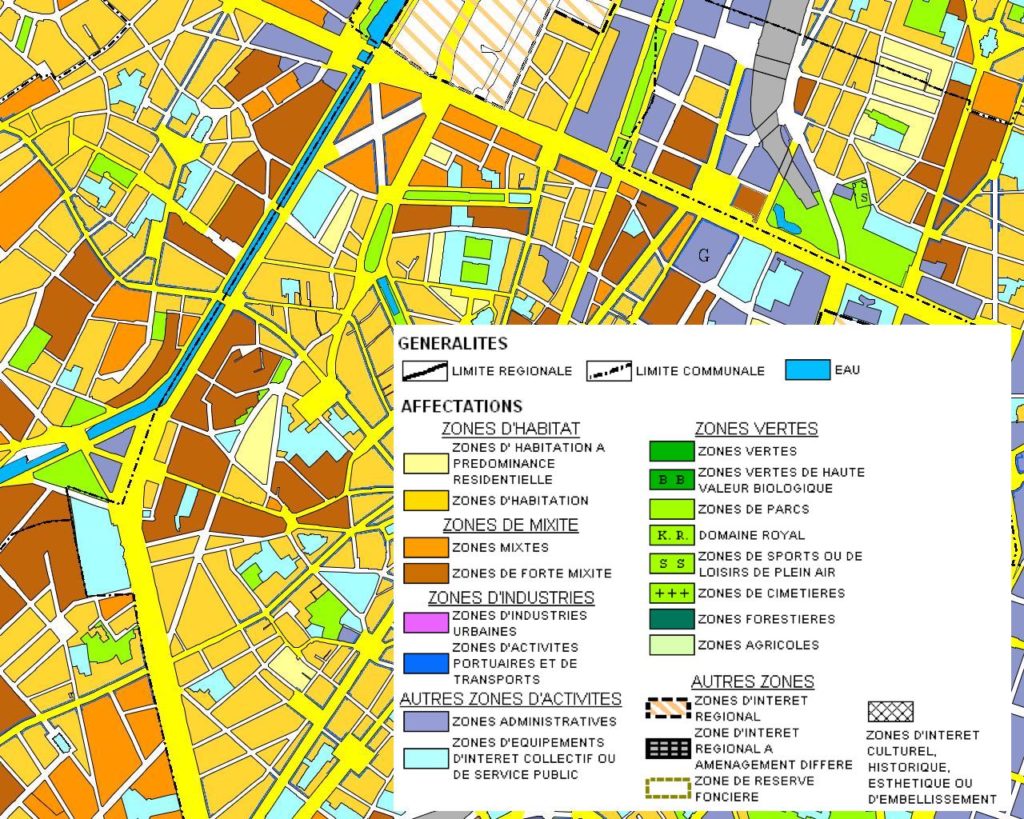
The literal prescriptions of the PRAS
There are different types of literal prescriptions depending on their geographical or thematic scope of application:
- General requirements relating to all zones. Except where otherwise provided, the general requirements apply to all zones of the PRAS.
- The specific requirements relating to the different areas of the allocation map (housing, businesses, facilities, green spaces, etc.).
- Special requirements relating to roads and public transport.
- The program of Zones of Regional Interest (ZIR) and the Zone of Regional Interest with Deferred Development (ZIRAD).
Here is an example of specific requirements applicable to residential areas:
PRAS: Special requirements relating to residential areas
- Outside of the commercial core strips, the ground floors of buildings may be used for retail. The first floor may also be used for retail when local conditions permit and after the works and actions have been subject to specific publicity measures.
- The floor area allocated to businesses cannot exceed, per project and per building, 150 m².
- However, the maintenance of at least one dwelling in the building must be ensured.
✅ It is important to note that zones are not always mutually exclusive. This means that a plot of land can, for example, be included in a Housing Zone AND in Zones of Cultural, Historical, Aesthetic, or Beautification Interest, one not excluding the other.
The Master Development Plan (PAD)
The Master Development Plan (PAD) is unique because it defines both the strategic and regulatory aspects of a development strategy. Like the PRAS, the PAD is defined at the regional level but concerns a specific location.
All PADs are listed in the PAD dashboard . For example, the following PADs are listed: Bordet, Delta Hermaan-Debroux, Heysel, etc.
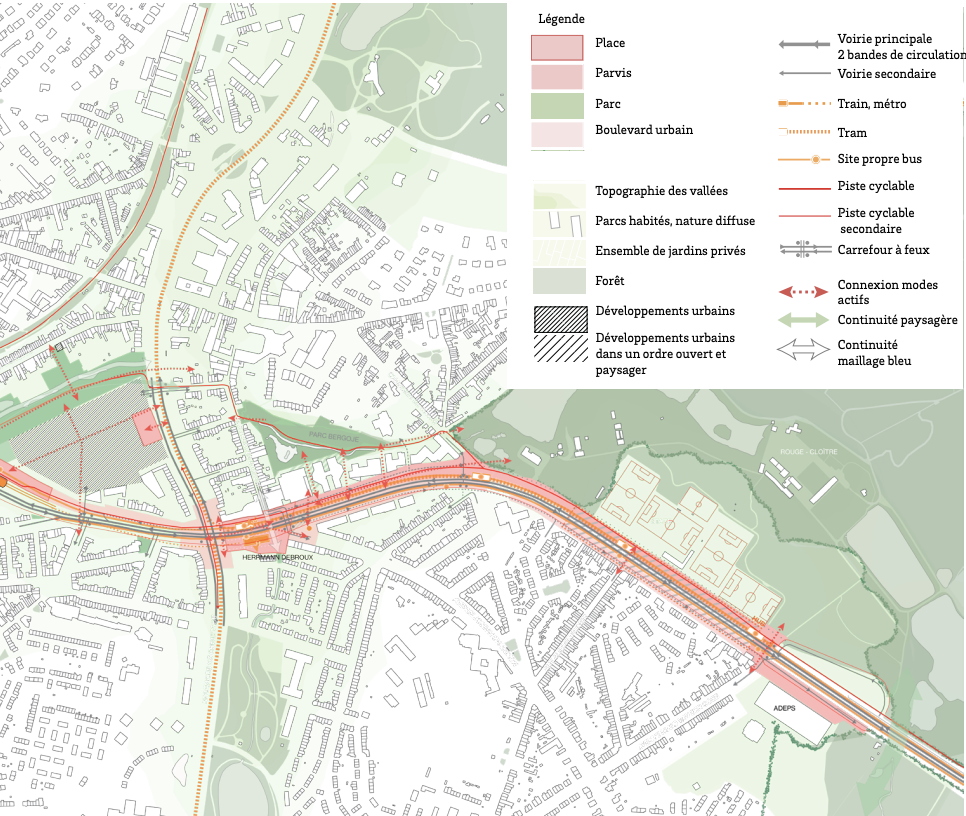
The Specific Land Use Plan (PPAS)
The Specific Land Use Plan (PPAS) is intended to clarify and supplement the Regional Land Use Plan (PRAS). It complies with the guidelines set out in the Municipal Development Plan (PCD) and establishes the detailed allocations of the various zones. It regulates land use by demarcating building zones and green zones, as well as the rules associated with them. In addition, it may contain other provisions such as:
- Information regarding the location, dimensions and aesthetic appearance of buildings and their surroundings.
- The routes and development measures for communication routes, as well as the regulations relating to them.
You can find these plans on the BruGIS platform: https://gis.urban.brussels/brugis/#/
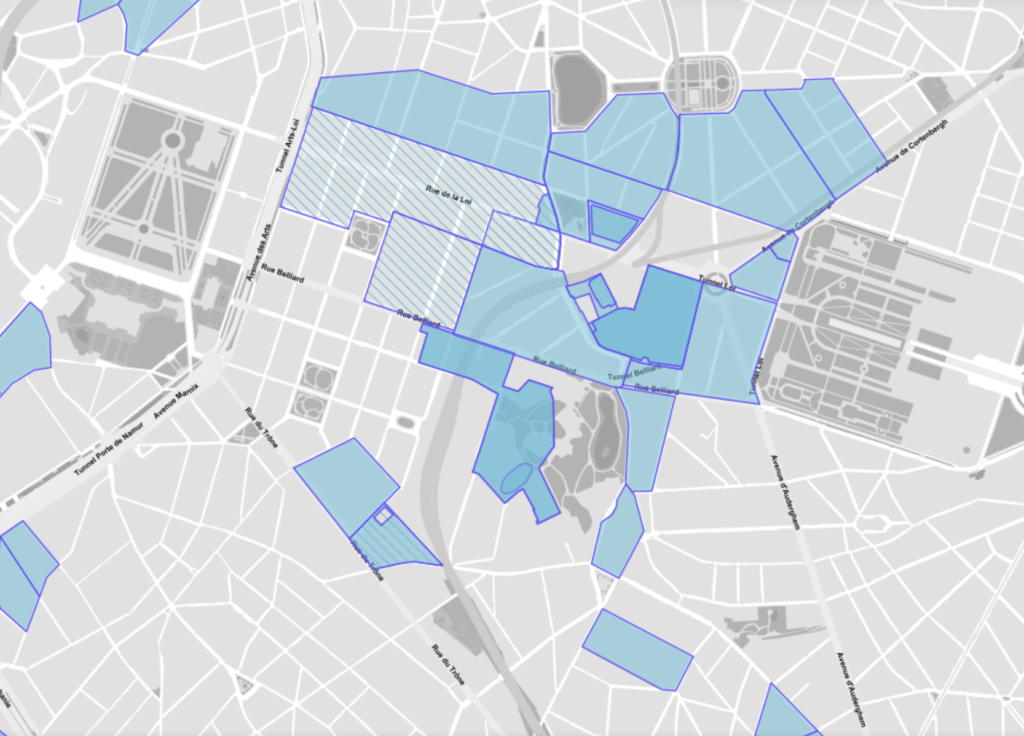
The regulations
The Regional Urban Planning Regulations (RRU)
The regional urban planning regulations include 8 chapters (called “Titles”), which define very specific aspects of constructions and their surroundings:
| Title | Description |
|---|---|
| Title I | Characteristics of the buildings and their surroundings |
| Title II | Housing habitability standards |
| Title III | Construction sites title partially repealed – see coordinated version of Title III currently in force |
| Title IV | Accessibility of buildings for people with reduced mobility |
| Title V | Thermal insulation of buildings title completely repealed |
| Title VI | Advertisements and signs |
| Title VII | The road network, its accesses and its surroundings |
| Title VIII | Off-street parking standards |
In Title I, we find, for example, an explanation of the concepts of alignment, shared boundaries, etc. These concepts define the exterior visual characteristics of the building.
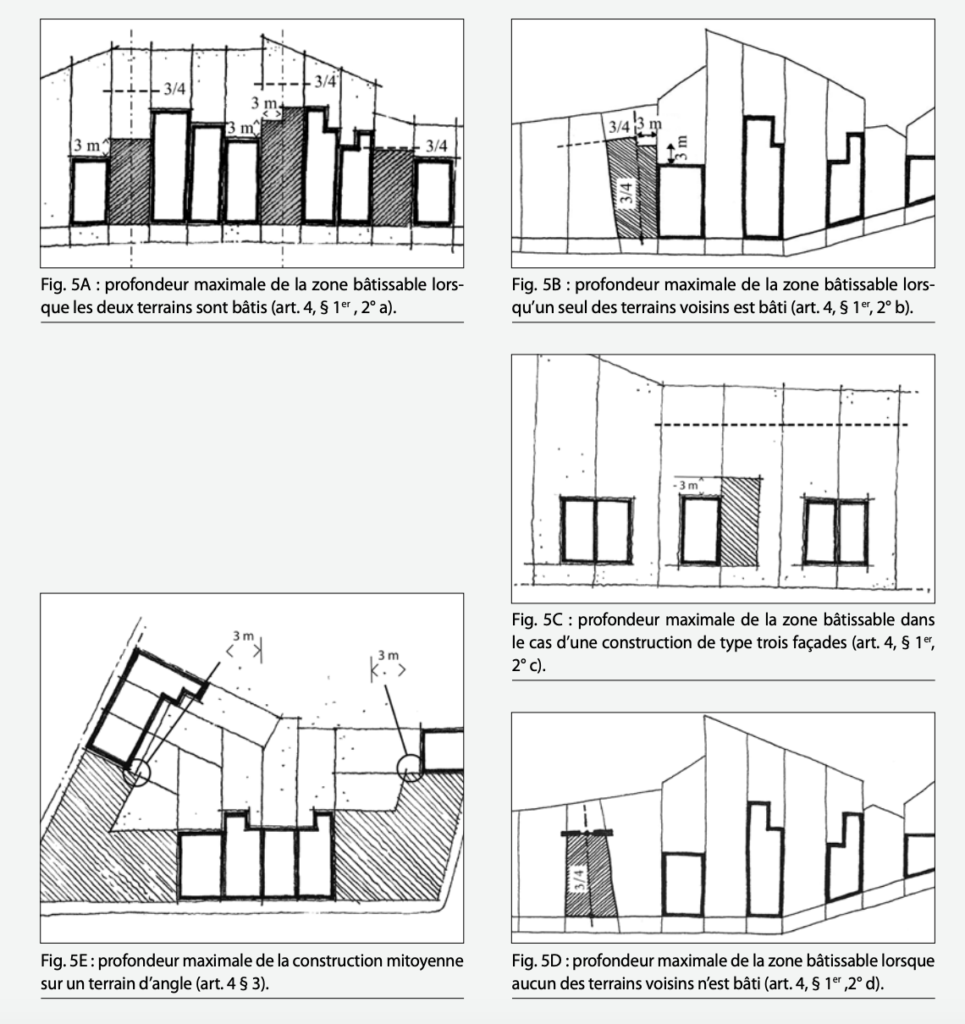
Title II defines the standards of habitability, in terms of ceiling height and minimum habitable surface area.
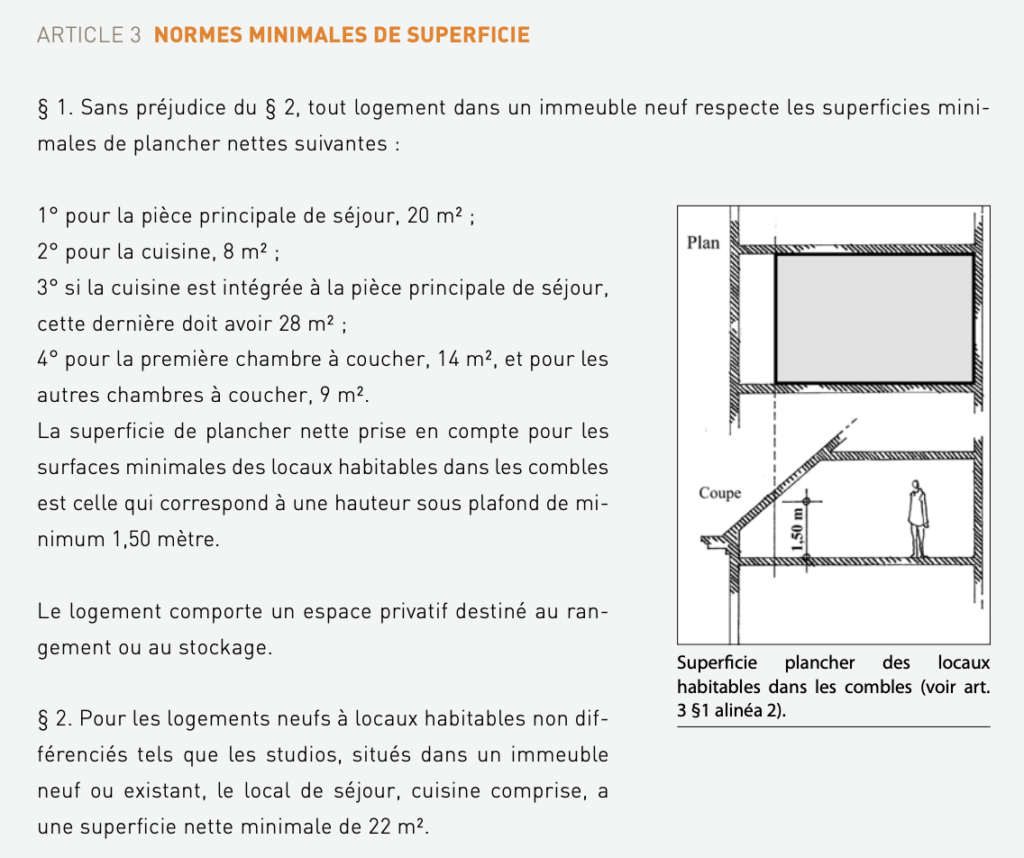
The Municipal Urban Planning Regulations (RCU)
The Municipal Urban Planning Regulations define additional rules in relation to the RRU and cannot contradict it. Depending on the municipality, these regulations may concern buildings, the placement of satellite dishes, sidewalks, and apply to the entire municipality or only part of it.
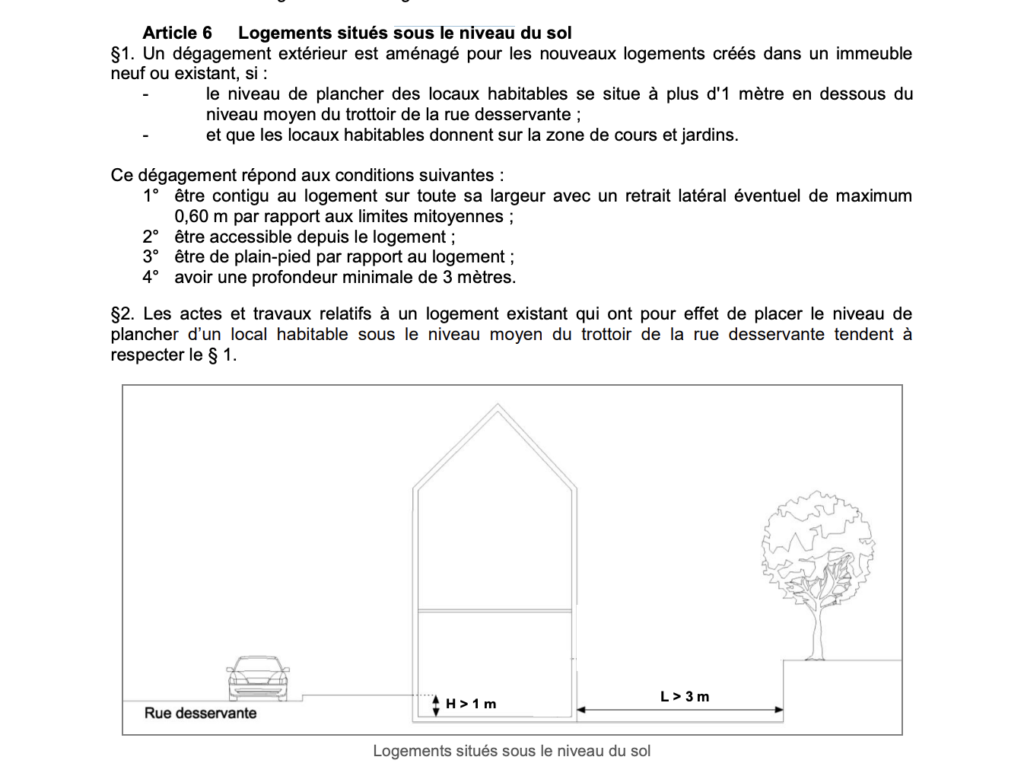
Some municipalities make their RCU freely accessible on the urbanisme.irisnet website or on their own website, while for others, you have to go to the municipality to obtain the information.
Summary
In the Brussels-Capital Region, the Brussels Town and Country Planning Code (CoBAT) governs urban planning and development. This code defines the rules, deadlines, competent authorities, and planning tools required to implement an urban planning policy.
Among these tools, Strategic Plans guide development policy from the regional to the municipal level. These plans are not directly useful to the permit applicant.
Regulatory Plans, for their part, are imposed on the project leader. There are three of them:
- The PRAS: The Regional Land Use Plan defines the possible allocations on a regional scale
- The PPAS: The Specific Land Use Plan is a municipal tool which defines the development rules on a neighborhood scale.
- The PAD: The Master Development Plan is the regional planning tool that allows the strategic and regulatory aspects of an urban strategy to be defined in a single step. This plan applies only to certain specific areas.
In the Brussels-Capital Region, the issuing of planning permits is the responsibility of the municipalities . In the event of an administrative appeal (following a refusal of authorization), permits are issued by the Government of the Brussels-Capital Region .
