Interested in urban and regional planning in the Walloon Region? This article aims to help you understand regional planning in Wallonia, and to provide you with the essential resources and acronyms you need to study the feasibility of a project.
You'll find a summary diagram at the end of this article.
Spatial planning and urban development are two related concepts, but distinct in their scope and objectives:
- Spatial planning involves the planning and management of a territory as a whole, with the aim of promoting balanced, sustainable development by organizing the use of natural, economic and social resources. It addresses broader issues such as transport, the environment, public facilities and the preservation of natural areas.
- Urban planning focuses on the organization and management of urban spaces, whether already urbanized or planned. It studies the layout of buildings, the organization of neighborhoods, public spaces and urban infrastructures, with the aim of creating functional, aesthetic urban environments that are adapted to the needs of residents. It takes into account factors such as population density, mobility, architecture, accessibility and urban aesthetics.
Town and country planning is a regional responsibility. As such, each region has its own legal basis, a code, (CoDT, CoBAT, VCRO) defining the organization of this competence and its modalities. These texts specify the following elements in particular:
- acts requiring a permit (e.g. do you need a permit to build a swimming pool?)
- the competent authorities (e.g. which authority will decide on which type of act, who draws up which plan, etc.).
- remedies
- planning tools: these are all the tools needed to establish strategies and define development and urban planning rules.
This article focuses on planning tools in Wallonia.
The legal basis: the CoDT
The legal basis for urban planning in Wallonia is the Code du Développement Territorial (CoDT):
"the territory of Wallonia is a common heritage of its inhabitants.
The aim of the Territorial Development Code, hereinafter "the Code", is to ensure
sustainable and attractive development of the territory."
The purpose of this document is to establish general rules, such as the deadlines to which permit-issuing authorities are subject, which works are or are not subject to permits, etc. The CoDT does not, however, define the maximum permissible height of a building, or the zones that may be built in. On the other hand, the CoDT does not, for example, define the maximum permissible height for a building, or the zones that may be built on.
This legal basis also defines a list of town and country planning tools, which we'll look at next. These include town planning schemes, plans and guides.
Schematics
Schemes are land-use planning and management tools. They aim to organize and guide territorial development in a coherent and sustainable manner, taking into account long-term economic, social, environmental and spatial issues.
These diagrams are drawn up at 4 scales:
| Scheme name | Abstract | Scale |
| Territorial Development Plan | SDT | Regional |
| Multi-communal development plan | SD(P)C | Supracommunal |
| Community Development Plan | SDC | Communal |
| Local Orientation Scheme | SOL | Infracommunal |
Territorial Development Scheme (SDT)
A regional development plan (SDT) is a regional strategy that defines development and land-use objectives for the entire Walloon Region. It is drawn up on the basis of an in-depth contextual analysis, taking into account major territorial issues, social, economic, demographic, energy, heritage, environmental and mobility prospects and needs, as well as the territory's potential and constraints.
In particular, the SDT addresses the notions of urban sprawl and artificialisation.
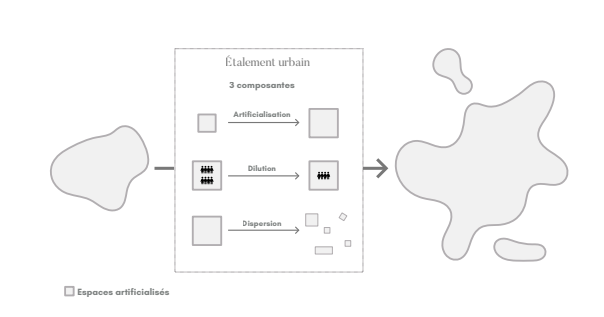
The Municipal or Pluricommunal Development Scheme (SDC or SDPC)
The Schéma de Développement Communal is a planning tool used by a commune to define its territorial development strategy. It can also be drawn up jointly by several communes, in which case it is called a "Pluricommunal Development Plan".
This document identifies the main challenges, objectives and actions to be undertaken in order to foster the commune's economic, social, environmental and urban development. It takes into account the commune's specific characteristics and proposes concrete measures to improve residents' quality of life, promote the rational use of resources, strengthen infrastructures and services, and effectively manage mobility issues.
The Schéma de Développement Communal thus provides a roadmap to guide the commune's planning and development decisions, with the aim of achieving harmonious, sustainable development. However, this document is not directly useful for project developers. It is used more as an internal document by municipal administrations.
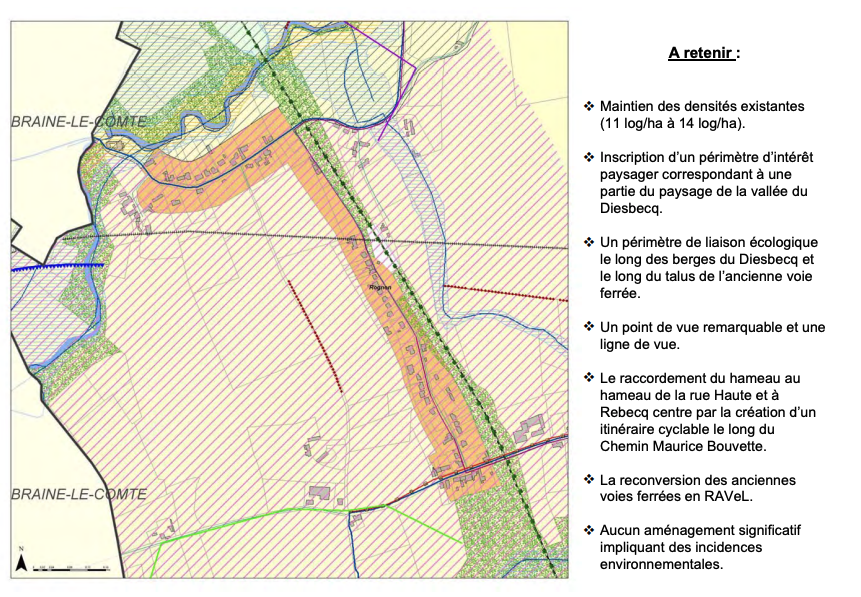
Local Orientation Scheme (SOL)
The Schéma d'Orientation Local (SOL) is a planning tool used to determine land-use and urban development objectives for a specific part of the municipal territory.
Based on a contextual analysis including the main issues, potential and constraints of the territory, the SOL includes land use and urban planning objectives, as well as a detailed orientation map.

This map includes elements such as the road network, technical infrastructure, public spaces, green spaces, land-use zones, ecological structure and, where appropriate, landscape features. The SOL can also provide guidance on the layout and height of buildings and structures, roads, public spaces and the integration of technical equipment. In addition, it can identify other SOLs and the municipal guide to be drawn up, revised or repealed. The SOL thus constitutes a guiding framework for development and urban planning in a specific area, promoting the coherent and sustainable use of space.
The allocation plan
The Sector Plan
Usefulness of the sector plan
The sector plan is a document that defines land use planning in the Walloon Region. It defines the various development sectors that will be covered by a plan. Certain specific infrastructures, such as railways, airports and autonomous ports, are not affected by this plan.
This land-use plan is based on the land development plan, but may deviate from it under certain conditions. It aims to protect, manage and develop both built and unbuilt landscapes.
It applies to various development schemes, permits and planning certificates. Additional requirements can also be added, such as the precision or specialization of zone allocations, the phasing of their occupation, the reversibility of allocations or the obligation to draw up a local guidance scheme prior to their implementation.
Sector plan allocations can be divided into two groups:
- Zones destined for urban development: these include housing zones, public service zones, leisure zones, economic activity zones, regional zones and communal zones.
- Zones not intended for urban development: these include agricultural, forestry, green space, natural, park and extraction zones.
How to read the sector plan and where to find it?
You can find the Area Map on WalOnMap
What is WalOnMap? WalOnMap is an application developed by the Service Public de Wallonie that enables users to display public geographic data on a map of the Walloon territory, while offering zoom, localization, background map selection and access to a variety of geographic information in different fields.
The tool can be used to identify a parcel based on an address, to determine its use (agricultural zone, residential zone, etc.), any special planning regulations that may apply, and to study any associated risks (flooding, landslides, etc.).
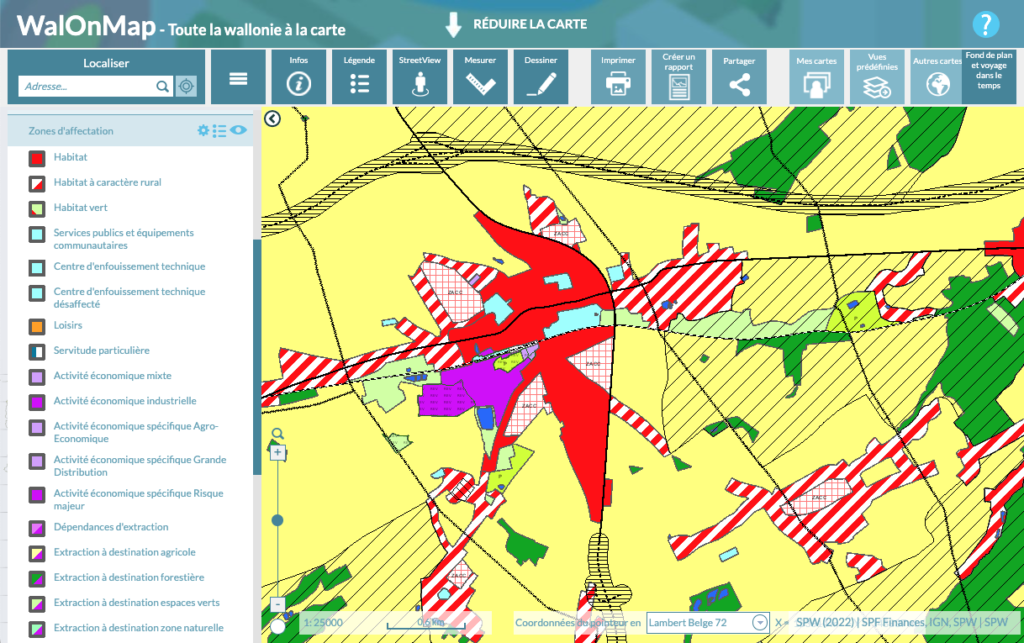
Tip: you can change the opacity of the layer to make the boundaries of the map more visible. Based on the satellite view and your knowledge of the location, this will enable you to better perceive the boundaries of the sector plan in relation to the real world. To change the opacity of the layer:
- Click on the cogwheel on the left, at the level of your selection
- Change the slider to around 50%, this will make the sector plan partially transparent and reveal the satellite view just below.
- You can also display the legend by clicking on the "Legend" button in the same menu.(link to complete legend document)
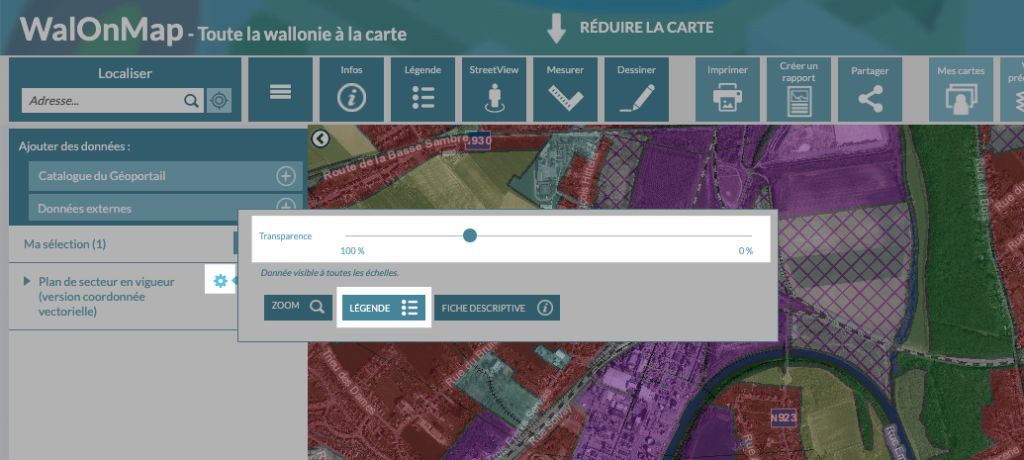
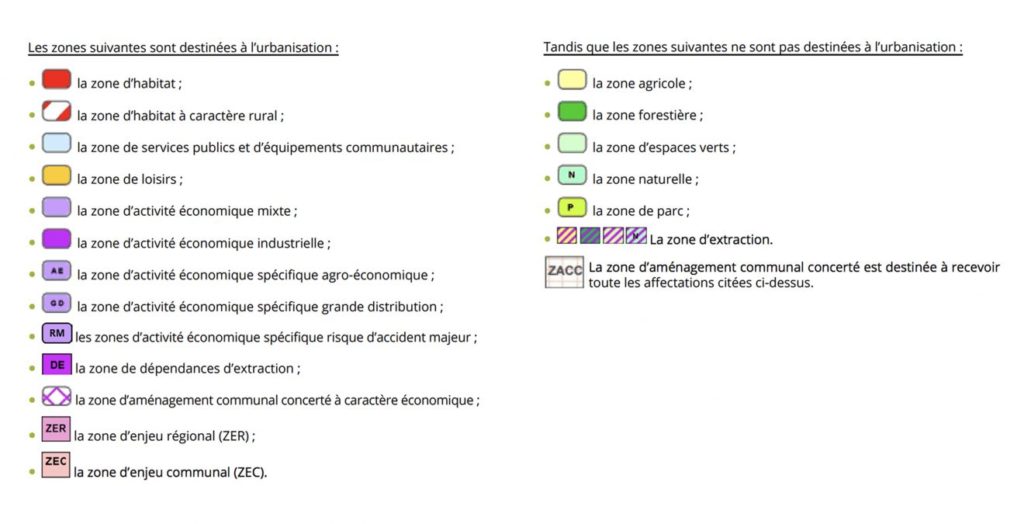
Regulations
Town planning regulations are called "Guides" in Wallonia and are available on the DGO4 website. They include the following documents:
- The Regional Planning Guide (GRU)
- Community Planning Guides (GCU)
We'll look at the main sources of useful information below.
The Regional Planning Guide (GRU)
The regional urban planning guide provides guidelines on building harmony and accessibility standards for people with reduced mobility.
By way of example, here are two excerpts from the GRU:
Gables, side façades and rear façades.
Regional planning guide - Unofficial coordination - May 31, 2017
The materials authorized for walls, gables, side façades and rear
façades must harmonize with those of the street façades.
Slopes:
Regional planning guide - Unofficial coordination - May 31, 2017
The transverse slope or superelevation is 2% maximum.
When a longitudinal slope is necessary, it is ideally less than or
equal to 5 centimetres per metre for a maximum length of 10 metres.
If it is technically impossible to use slopes less than or equal to
5%, the following slopes are exceptionally tolerated [...].
Guide Communal d'Urbanisme (GCU)
Published at municipal level, this guide defines the applicable urban planning prescriptions and is intended to be the local implementation of the Guide Régional d'Urbanisme. It defines, for example, the morphology of buildings, the layout of buildings, and the conditions for setbacks and alignments.
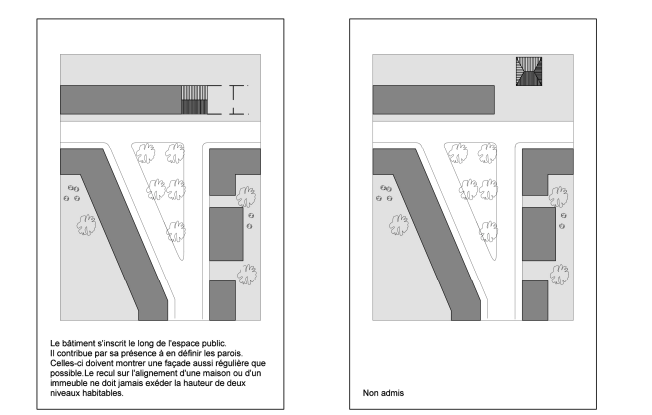
You'll usually find this document on a local authority's website. It is the reference document for sketching out a real estate project.
Summary
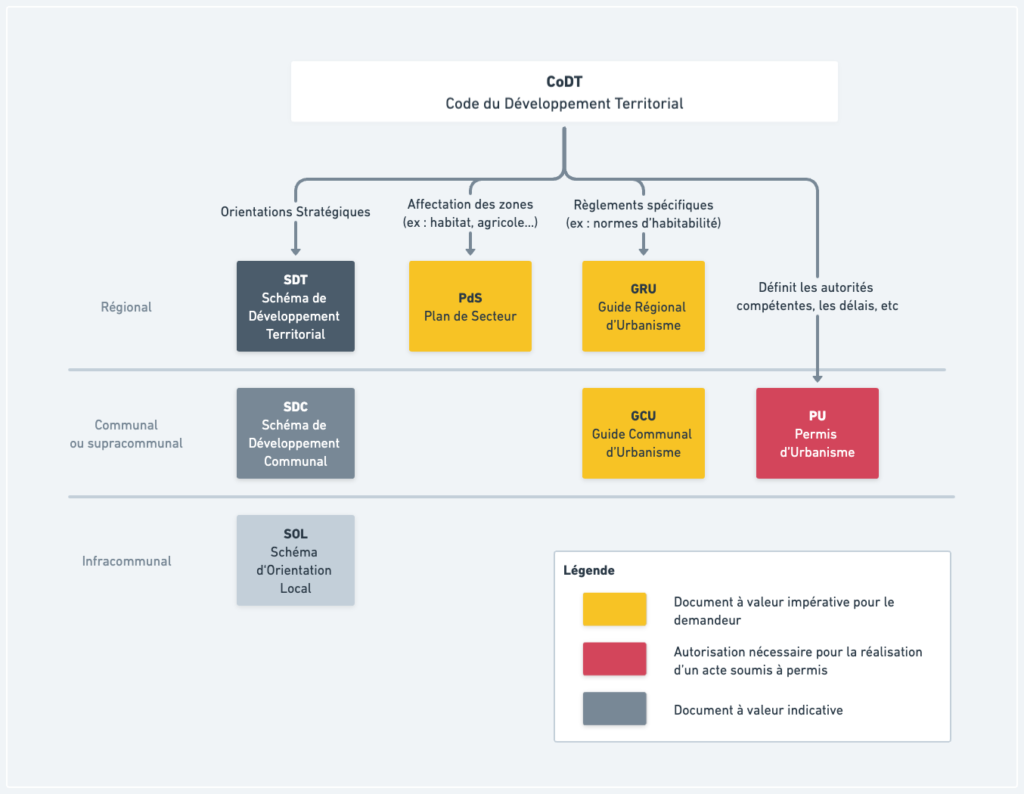
In Wallonia, the Code du Développement Territorial governs town and country planning. This text defines general rules such as acts subject to permits, delivery deadlines, competent authorities and planning tools.
Among these tools, the Schémas define the major strategic orientations, based on the challenges of the territory concerned. These plans are available at regional, supra-municipal, municipal and sub-municipal levels. They are not binding on the applicant, but may have an impact on the commune's decision as to whether or not to grant planning permission.
The Guides define the rules to be respected in urban planning. These include standards of habitability (minimum surface area, ceiling height, etc.) or construction (geometry, distance from roads, alignment of facades, etc.). There is a Regional Guide that applies to the whole of Wallonia, as well as Communal Guides that apply locally and specify the local implementation of certain rules.
Finally, the commune is the competent authority for granting planning permission. To do so, it studies the file, analyzing the project's conformity with the Sector Plan, regional (GRU) and local (GCU) standards, as well as its alignment with strategic orientations (SDT, SDC, SOL).
